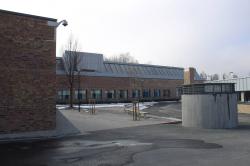
First hand experiences
Design
The design phase showed that without an integral approach is necessary to reach the efficiency aims.
The corner rooms the radiators are undersized. An analysis showed that the design team made a mistake to put there the same radiators as in the other rooms.
Application
Problems appeared concerning the acoustics: additional absorbents were therefore included. Concerning moisture in culverts the floor had to be raised to secure proper downward slope. Light sensors had to be re-targeted.
Commissioning
The heat pump works fine and only very rarely the oil burners have to be used. An air leakage in the heat recovery of the ventilation system needs to be fixed.
Monitoring
An air quality user survey has been made on the different control system possibilities: a) temperature b) CO2 c) temperature + CO2.
The preliminary results are interesting as they show that how students experience air quality and temperature is to a large extent psychology.
The influences of the different control possibilities on the energy consumption are difficult to assess, but further work will be spent on this.
The total energy consumption last year was 107 kWh/m²a in comparison to the old building which needed about 280 kWh/m²a.
Further experiences
• Problems with sound carried from one room to another through ventilation culverts. Special care needs to be taken in the planning process to provide sound barriers.
• Building underground culverts along existing constructions is difficult and expensive. Natural ventilation with underground culverts is probably most suitable in new buildings, where they can be incorporated in the basement/foundations. For retrofit, other solutions should be considered, for instance fresh air inlet through double facades or through special convectors under the windows.
• Moisture from rain and snow enters the system from the air inlet towers and has caused lower part of the wall enclosing the filter unit to become moist. Too short distance from inlet tower to the filter- and heat recovery housing, use of wrong materials and the lack of a properly slanted floor towards the drain, has resulted in development of some fungus. Design should focus on preventing water from entering ventilations culverts.
• IR sensors for light regulation combined with burglar alarm has caused problems because unwanted light hits the sensor and triggers the alarm. These should be separate systems.
• Extensive and complicated BEMS requires a long testing and adjustment period.
• Technical personnel should be educated during the building period to get acquainted with the technical installations before the building is opened.
• Some problems with heat delivery to the nearby church. The two systems were planned and designed separately and the problems arose as a result of poor coordination in the planning period. Extra measures had to be taken to solve the problem.

