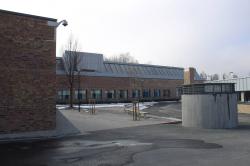
General Overview
Description of the renovation and its purpose
The renovation of the main building will be comprehensive, making the building suited for new working methods in the school and for a diversity of activities as a result of new tenants from the neighbourhood. The existing building is poorly ventilated, has minimum daylighting, and is not suited for modern working methods and cultural and social activities. The plan layout will be totally changed. The most visible feature in the renovation project is the daylighting openings on the roof and the new façades. Due to new regulations on snow loads the roof construction has to be strengthened. The roof surface has to be replaced, and this allow for daylighting openings. The windows in the façades will be enlarged and upgraded with respect to thermal insulation and solar shading. Bricks left over will be reused in internal walls.
Status up to today
1.All the planned acoustic improvements have been completed and new measurements have been done. Additional absorber coatings on walls are needed in the workshop area.
2.There have been problems with moisture from rain and snow entering the the air inlet tower. Fungal Growth has been observed.
3.There are still problems with the combined alarm and light sensors. Unwanted light from the outside triggers the alarm.
4.Some problems apeared with ventilation system in cafeteria. The system was not dimensioned for the presence of larger crowds. The solution has been to use the church for such occasions, which was the original intention.
5.Some adjustments are necessary for the light regulation in office section - light goes off while people are still working.
6. Air quality user survey is planed.

