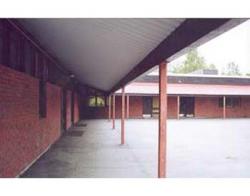Building Retrofit Diary: Community Centre Borgen, Norway
This diary consists of quarterly reports of the status of the demonstration site written by the responsible demonstration partner.

Design
Building
Design work is ongoing. The insulation of the walls has been a dificult issue. The look of the building had to be kept according to the architects. Thus it was necessary to find a solution on the inside of the walls. At the roof insulation we have to distinguish between the roof and the upper ceiling. The cellar insulation has been a difficult issue: the height of the cellar is very low and there are heated rooms in the cellar. It had to be searched for an optimal solution. The windows raise no problems, it is planned to change the windows completely, so the thermal bridges of the framing and of the edges can be minimized.
Plants
Design work is ongoing. The ventilation system will be optimised with high heat recovery system (85 %) and with high efficiency fans. The design of the heat system with reduced temperatures (60 °C / 40 °C) is planned in more detail.
BEMS
The BEMS system has been designed basically. It will be a system, connected to the PC (with username / password) in the energy management office to control the operation of the building.

