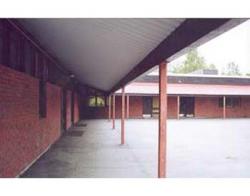Building Retrofit Diary: Community Centre Borgen, Norway
This diary consists of quarterly reports of the status of the demonstration site written by the responsible demonstration partner.

General Overview
Description of the renovation and its purpose
The renovation of the main building will be comprehensive, making the building suited for new working methods in the school and for a diversity of activities as a result of new tenants from the neighbourhood. The existing building is poorly ventilated, has minimum daylighting, and is not suited for modern working methods and cultural and social activities. The plan layout will be totally changed. The most visible feature in the renovation project is the daylighting openings on the roof and the new façades. Due to new regulations on snow loads the roof construction has to be strengthened. The roof surface has to be replaced, and this allow for daylighting openings. The windows in the façades will be enlarged and upgraded with respect to thermal insulation and solar shading. Bricks left over will be reused in internal walls.
Status up to today
Information not yet available.

