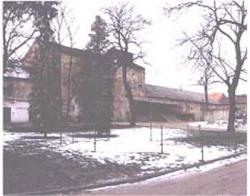
Design
Building
The Brewery is a very old building and one of the intentions during the retrofit was to preserve its historical value. That was a restriction for energy saving measures. The main energy saving measure was replacement of the windows and application of thermal insulation packages for external building constructions. (April 2008)
Due to the potential placing of the Brewery on the list of national heritage, there is currently no possibility to design any thermal insulation on the outside walls. Only the roof will be insulated to obtain a U-value around 0,15 W/m²K. Due to very small windows, it was decided not to use very advanced Low-E- windows.
Plants
Two different ventilation systems were designed for two parts of the Brewery in order to meet the differences in ventilation needs. The cafeterias, kitchens, clubs and multipurpose halls have a high ventilation demand when in use. This ventilation demand can only be met by means of mechanical ventilation. The balanced ventilation with heat recovery was chosen for this part of the building as the best solution.
The occupancy of rooms in the accommodation part of the building changes significantly in time. I such a situation a demand controlled ventilation system can meet the requirements much better than the central mechanical ventilation system. A demand controlled hybrid ventilation was designed in the guest rooms, and the control system will be integrated into the central BEMS.
The PV modules can be an option how to compensate the energy consumption of air-conditioning (mechanical cooling) in buildings. The Czech Republic, when implementing the EU Energy Performance of Building Directive, decided to use the reference building approach. When a building is build or retrofitted a calculation of energy consumption for a reference building will be done together with the calculations of the energy consumption of an actual building. The reference building will have the same geometry as the actual building, but it will have “reference” properties. The energy consumption in case of the actual building will have to be lower than that of the reference building in order to comply with the requirements. Air-conditioning (mechanical cooling) will not be considered in the reference building. If designers decide to use air conditioning (mechanical cooling) in a building they will have to save energy somewhere else, or to compensate the consumption of mechanical cooling by use of renewable energy. The PV modules might be a good option since there is usually a good match between the high demand for mechanical cooling and high output of PV panels.
The total area of photovoltaic modules was reduced several times because there was not enough suitable space for their installation. The south facade of the building could be completely covered with the PV modules, but another (five storey) building is supposed to be built close the south facade in the future. This building would shade the PV modules most of the time and hence decrease the yield. The only possible option was to install the modules on the west roof of the four-storey building.
Cooling
The cafeterias and kitchens need cooling in summer because of the high internal heat gains. The air handling unit fitted with cooling coils will be used for cooling in these areas. Chilled water for the cooling coils will be supplied from the central cooling plant in the campus. The central cooling plant has the cooling capacity of 600 kW and provides chilled water for the new built premises were the most of the cooling demand is concentrated. The lecture halls, laboratories, and classrooms in the new premises as well as the cafeterias and kitchens in the Brewery will only be operational during academic year. The central cooling plan will therefore be shut down for a couple of month in summer because there will be a low demand for cooling.
Some of the guest rooms are located in the attic directly beneath the roof and people staying there would suffer from overheating in summer. In order to maintain acceptable thermal comfort in the guest rooms, which will be used throughout the year, a Variable Refrigerant Volume (VRV) cooling system will be used.
Lighting systems
The building has relatively small windows. The ratio between the total area of windows and the total floor area is 5%. Because of that the artificial lighting will have to be used in cafeterias, kitchens, clubs and multipurpose halls most of the time when these are in use. (April 2008)
So far the heating systems designed using classical boilers. Now changes are being made to consider heat pump/condensing boiler together with underground water reservoir. Mechanical ventilation system so far designed with heat recovery units to recover heat from kitchens and restaurants. Design of hybrid ventilation and its collaboration with mechanical system under way.
BEMS
The Building Energy Management System (BEMS), in case of the Brewery, is a part Building Management System (BMS). The BMS beside the control of heating, lighting, ventilation and air-conditioning involves also access and security system, fire warning system, CCTV and other features. It is not possible to separate BEMS from the BMS because some information, like occupancy, obtained from the access system of BMS is used for the control of heating and cooling. (April 2008)
Basic design of BEMS system finished, now changes to integrate additional measuring equipment for monitoring are under way.

