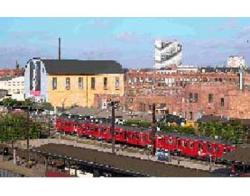Building Retrofit Diary: PrÝvehallen Copenhagen, Denmark
This diary consists of quarterly reports of the status of the demonstration site written by the responsible demonstration partner.

Design
Building
Design work is ongoing, but almost completed. The roof insulation has been a difficult issue as the roof construction is a so-called minimalistic construction - meaning that it can only carry its own weight - with no insulation. So to carry additional 100 mm of insulation it had to be strengthened. This seemed first to be very expensive, but the construction ingeneer found a solution. Also the windows presented a problem, because they are subdivided in many small windows, so the thermal bridges of the framing treatened to spoil completely the value of the low-E glazing chosen. Also this has been worked on a new framing system found with very much reduced thermal bridges.
Plants
Design work is ongoing and close to being completed. The ventilation system will be optimised with large dimension ducts and high efficiency fans. The fans will be frequency controlled and the speed controlled following the occupance needs - by the BEMS system.
BEMS
The BEMS system has been designed. It will be a LON-based system, connected to the Internet, allowing in principle any PC (with username / password) access to the data.

