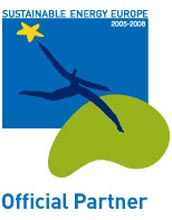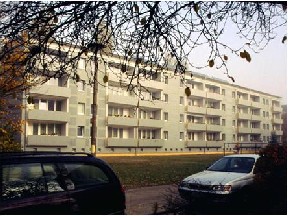
 

website
of ecobuildings |

website
of the 6th framework programme |

website
of managenergy
|

BRITA in PuBs project is a Sustainable Energy Europe Campaign Partner
|
|


|
« Back to archive
Prefab slab buildings renovation Experience |
Date 2005-11-16 11:58 Author Administrator
|

Cost-effective heating energy savings on prefabricated slab buildings is an issue of great importance due to the large number of this type of buildings that exist in Europe and now are in need for renovation. Considerable savings have been realised within the promoter program: "Energy Redevelopment EnSan" in which modernisation concepts using innovative materials and technologies have been developed and demonstrated.
In the South-East of Berlin the KÖWOGE Köpenicker Wohnungsgesellschaft mbH ( Koepenick Residential Quarters Priv. Ltd.) has approximately 15,000 apartments, including 950 apartments in the Albert-Schweitzer- Quarter. Because of its proximity to the Boelschestraße and with the Mueggelsee (lake) in the vicinity the quarter is much in demand. Since 1998 the Ministry for Economy and Technology in Germany has realised a model building project to save heating energy effectively on prefabricated slab buildings of type QX in Emrichstraße. This was realised within the promoter program: "Energy Redevelopment EnSan" They have developed modernisation conceptions with the engineering office ASSMANN to use innovative materials and technologies.
In the Emrichstraße are three prefabricated slab buildings of type QX with 32 apartments in each case. After 30 years in use the heating- electricity- and sanitary system was obsolete. The heat insulation on the facade and windows was outdated. The previous heating consumption in the buildings built in 1965 was an average of 195 kWh/m²p.a.. Especially high energy consumption was noted in the apartments on the ground floor and below the roof with approximately 270 kWh/m²p.a.. In 1995 there was a changeover from an old one-pipe-heating-system to a modern two-pipes-heating-system. The long-range heating system is still in use. In the autumn of 1998 there was the changeover of the sanitary- and electricity system and extension. There was a changeover from a non-central continuous-flow water heaters to the central water heaters on a long-range heating system. After 10 workdays the construction work in the apartments ended.
The goal on the model building project is transparent thermal insulation in practical operation on prefabricated slab buildings at first. The installation of transparent thermal insulation is useful on concrete slabs without a thermal insulation inside. It’s a passive use of solar energy. In an other way, active use of solar energy was also installed with two collectors systems. Useful is the optimal orientation of the buildings to the sun. Very interesting are the different levels of energy saving on the buildings: building 2 is used as reference building, on building 3 priorities are set up to an economical point of view. On building 1 should be the lowest energy consumption, but the costs can’t be lost out of the field of vision. For all persons involved was important that all items were part of a whole conception.
The following conception was realised:
• 14cm thick thermal insulation on the outer walls and 20cm on the gable end
• 20cm thick thermal insulation on the upper floor ceiling and 10cm thick thermal insulation on the basement ceiling
• On the North facade optimised triple glazing in high insulation window frames. On the South side double glazing was fitted.
• The conception for „free“ airing through the windows is still in use, so “air pass elements” were fitted on the window frame.
• Transparent thermal insulation from the company STO and Capatect are installed on two buildings in each case 90 m².
• The solar energy system on building 1 with vacuum pipe collectors has a surface area of 40 m² for the central water heater and the heating support.
• The solar energy system on building 3 with flat collectors has a surface area of 44 m² for the central water heater.
• The input power for the long-range heating system was reduced from 250 kW to 100 kW.
• On building 1 a heating system named WRE-System from the company Dr.Riedel Automatisierungstechnik was installed (depending on necessity). All heating systems for control engineering are included in the system: the temperature control for the rooms, the “open-window-function” and recording heating costs. The tenants can program them. In case of an open window the program-controlled system closes the valve automatically.
The measuring program is finished and we have the results. The energy consumption for heating is reduced by 56% to 63 %. On the calculation a reduction of 75% is possible. We have discovered that there is a great difference between the theory and real life. The gain with the transparent thermal insulation is 139 kWh/m² p.a. in comparison to before the modernisation. In comparison to the 14 cm thick thermal insulation on the reference building the gain is around 65 kWh/m² p.a.. A possible overheat in the summer in the related rooms could not be noticed. These positive results were reduced by an optical change of the colour on the STO-transparent thermal insulation. Meanwhile this insulation was exchanged by guarantee. In the future the use of the transparent thermal insulation is to expensive because it is around 300 EUR/m².
The system with airing through the windows has good results promoted by the outside kitchens and bathrooms. The permanent measurement showed an average of 60% humidity. The solar systems had better results after an optimised program. For example the temperature sensor must be moved on the vacuum pipe collectors. The look for errors was easier by the remote control by computer. All important facts were available. The collector yields for the use energy are from 309 kWh/m²p.a.
(flat collectors) to 386 kWh/m²p.a. (vacuum pipe collectors).
Because of the essential reduction of energy consumption and the lower running costs a better leasing of our apartments is possible. Meanwhile we are having a waiting list for this apartments.
The persons concerned are very grateful to the Ministry for Economy and Technology and the Research Centre Jülich for the promotion of both projects.
Dipl.-Ing. Architekt Reinhard Brüggemann, Dipl.-Ing. Irina Herz, Ing. André Jödicke
For further information: http://www.koewoge-innovativ.de; http://www.assmann-do.de; http://www.riedel-at.de; http://www.iemb.de; http://www.rk-stuttgart.de; http://www.baucon.de; http://www.gneise66.de
Written by: Ing. André Jödicke VDI
KÖWOGE Köpenicker Wohnungsgesellschaft mbH
An der Wuhlheide 232b 12459 Berlin Germany
andre_joedicke@koewoge-gmbh.de Tel: +4930 53 82 07 39
|
« Back to archive
|

|
|

|

|
|
|

|
|

|
Latest news
| Goals reached in highly innovative low energy community centre in Borgen, Norway |
|
The renovation of Borgen Community Centre has been completed. The goal was to reduce energy consumption by 50% or better. The goal has been reached by a number if innovative low-energy building technologies covering additional insulation, a natural hybrid ventilation system with inlet towers and underground culverts and heat pump heating.
|
| Prefab slab buildings renovation Experience |
|
Cost-effective heating energy savings on prefabricated slab buildings is an issue of great importance due to the large number of this type of buildings that exist in Europe and now are in need for renovation. Considerable savings have been realised within the promoter program: "Energy Redevelopment EnSan" in which modernisation concepts using innovative materials and technologies have been developed and demonstrated.
|
| 2 Wind Turbines on BRITA in PuBs Demonstration Buildings |
|
2 wind turbines partly funded by BRITA in PuBs.project have been installed on the Innovation Centre building of Plymouth College of Further Education, situated in the South West of the UK. The wind turbines are mounted directly on the building. The projected output for both amounts to 33800 KWh/pa.
|
| First BRITA in PuBs Reports available soon |
|
The BRITA in PuBs partners are pleased to announce that the first public results of the project will be publicly available soon. The reports, all of them due after the 18th project month, will be offered for download on the project website (www.brita-in-pubs.com). The documents are:
- Communication Guide
- Overview on international Financial Schemes
- Report on the Concept Development of the Demonstration Buildings
- Proceedings of the 1st Common Eco-buildings Symposium that will take place in Berlin, 22-23 November 2005
|
| New culture centre showing 50% energy savings inaugurated in Valby, Copenhagen |
|
On September 3, 2005 Provehallen was inaugurated – a new (completely renovated - retrofitted) sports- and culture centre in Valby, Copenhagen. The predicted heating and electricity consumption will be about half of what they would have been if the energy saving measures introduced by the BRITA-in-PuBs project had not been carried out. The energy saving was reached by a combination of innovative technologies.
| |
|




