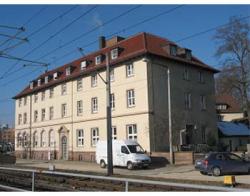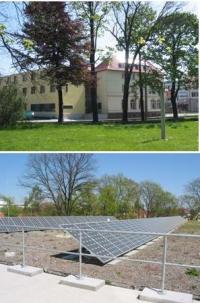
General Overview
After the open day in the filderhof the commissioning is nearly completed. All people drew in the nursing home. The building measures were completed. All energy plants and solutions were installed and work very well. (See also newsarchiv: 2007-04-26 Open Day at BRITA in PuBs demonstration building Filderhof) (September 2007)
The filderhof is nearly finished and the commissioning is in full course. On Saturday, 21st April in the filderhof will be organized a open day. Many local people and family members of people with dementia are invited with a flyer and an article in the cities main newspaper. (June 2007)
Description of the renovation and its purpose
The nursery will be renovated and enlarged by an extension. Since the energy consumption of the building is very high in comparison to the public building stock of Stuttgart, the city plans to do an energy retrofit, too. Besides a new heating plant an energy improvement of the building envelope shall be part of the retrofit. An atrium will be designed between the existing building and the new building wing. The planning process of the energy retrofit measures and how to include renewable energies will start in 2004. The construction phase will start in the end of 2004 / at the beginning of 2005 and shall be finished in 2006. After that a monitoring period is planned.

Status up to today
The completion work (internal insulation) of the external walls was finished. The high-efficient windows (3-panes) with all window bords were implemented. The inside walls and ceilings were finished. The floor laying (dry floor pavement) is nearly completed. In the corridors and rooms the radiators were provisional fixed. The Filderhof could be heated over the winter months and in the remaining construction period. The retrofitted measures of the old elevator were completed. A new frequency-regulated driving motor was integrated. We could save with the new driving motor around 40 % of power. (June 2007)
The completion date will be delayed until April 2007. The insulation of the building turned out to be difficult in design and construction. Because of the architectonical valuable facade an internal insulation was applied. Different solutions were investigated. As the external wall thickness differs quite often (bricks mixed with big natural stones) mineral-fiber wool with varying thicknesses and a special construction (aluminium profile frame with sheetrock) was installed.(December 2006)
The detailed design is completed. For example the ceiling of the cellar to the ground floor was insulated with 75 mm of woodwool slab (Holzwolle-Leichtbauplatte). The insulated slab is fastened from downside to the ceiling. A separation of the heated areas in relation to the basement area is given. Additionally the slabs are soundproofing. The old windows were skilled removed and were disposed. They were replaced by new high-efficient windows (3-panes). A critical point of the building are the connections to strongly varying external walls. It was made certain that all interstices and slots was insulated and squirted out. (June 2006)
Investigation of the building and design work is ongoing. The requirements from the BRITA-project are worked into the design specifications by the architect and engineers of the project. Development of the retrofitting concept was started. Resolutions of the city council to continue the renovation were passed.

