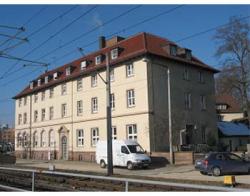
Design
Building
The detailed design is completed in some ranges and section. For example the ceiling of the cellar to the ground floor was insulated with 75 mm of woodwool slab (Holzwolle-Leichtbauplatte). The insulated slab is fastened from downside to the ceiling. A separation of the heated areas in relation to the basement area is given. Additionally the slabs are soundproofing. The old windows were skilled removed and were disposed. They were replaced by new high-efficient windows (3-panes). A critical point of the building are the connections to strongly varying external walls. It was made certain that all interstices and slots was insulated and squirted out. (June 2006)
Design work is ongoing. The insulation of the walls has been a dificult issue. The look of the building had to be kept according to the architects. Thus it was necessary to find a solution on the inside of the walls. At the roof insulation we have to distinguish between the roof and the upper ceiling. The cellar insulation has been a difficult issue: the height of the cellar is very low and there are heated rooms in the cellar. It had to be searched for an optimal solution. The windows raise no problems, it is planned to change the windows completely, so the thermal bridges of the framing and of the edges can be minimized.
Plants
The water meters were installed. In December a final decision about the lighting in the nursey rooms and corridors was taken. A listing of the output datas has to be created in the next few weeks. The test run and start-up of the heating system was at the end of November and at the beginning of December. The finalizing inspection and approval was by the end of March. The combined heat and power unit was not activated because of no demand for the produced power. Over the winter months the building could be heated with the condensing boilers. (June 2007)
After the newest calculations the 105 m² photovoltaik system could produce around 12,615 kWh/a power per year. The PV-modules were joined together on the roof and the wires led to a electrical switchboard into the building. The inverters were not attached yet, so we could not inject any power into the public-power net. The roof was completely retrofitted now. It was insulated between the rafters with 140 mm mineral fiber wool up to the attic. Additionally it was insulated to the inside with 50 mm mineral wool, so the total insulation in the inclination posses will take 190 mm. The attic was insulated with 160 mm mineral wool between the roof beams and on top of the attic with 50 mm. The roof reaches a calculated U-value of approx. 0.19 W/m²K. (June 2006)
Design work is ongoing. The ventilation system will be optimised with high heat recovery system (85 %) and with high efficiency fans. The design of the heat system with reduced temperatures (60 °C / 40 °C) is planned in more detail.
BEMS
Design is completed. The preparation for the monitoring plan is in full process. A lot of measuring facilities and counters are inserted. Unexpected difficulties arise with the right choice of meters. Some counters could not give the impulses to our data transfer box. So they have to be exchanged. A big expenditure is wiring the counters to the data transfer box. In the atrium of Filderhof an electronic display is planned. The electronic display will show the total energy and power consumption of the building. Due to the retrofit solutions to improve energy the electronic display is showing additional the saved CO2 emissions. (June 2007)
The detail planing is ongoing. The noted data are sent over a data transfer box (Texem) to the office for environmental protection. The data are evaluated with a special software (SECM) over a PC. SECM is called for "Stuttgarter Energy Controlling Management". We can lock and evaluate any counters with the software (Gas-, electricity-, water- and thermal amount counters). (June 2006)
The BEMS system has been designed basically. It will be a system, connected to the PC (with username / password) in the energy management office to control the operation of the building.

